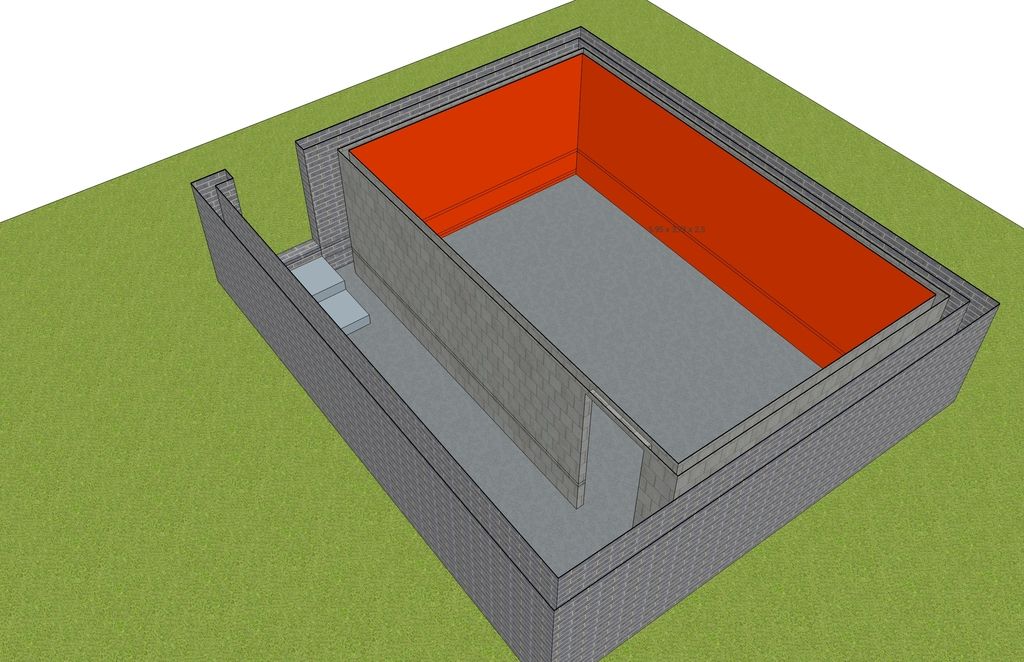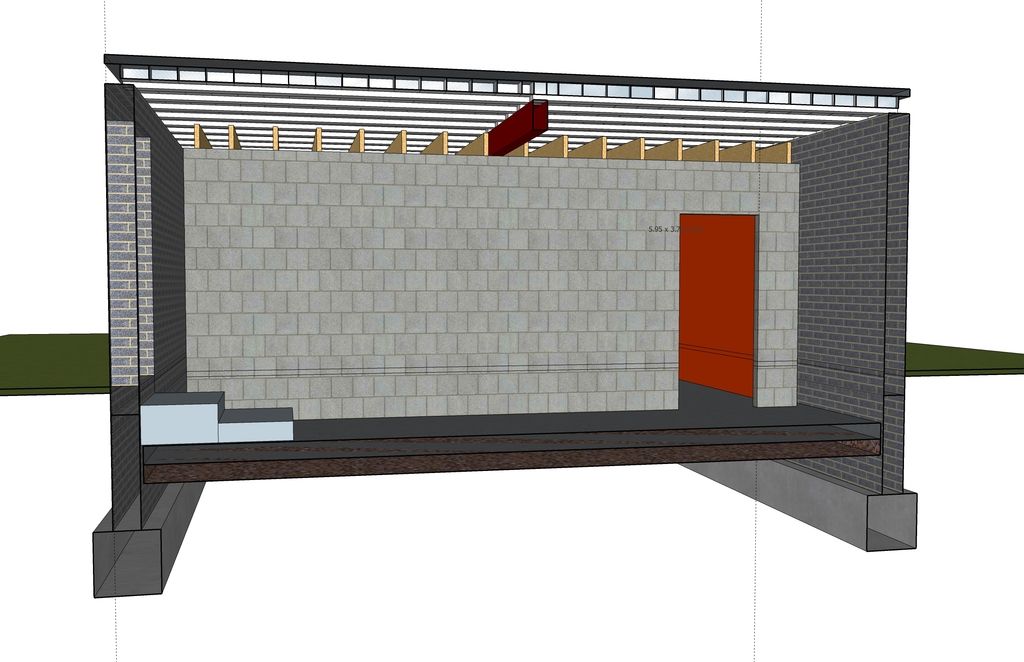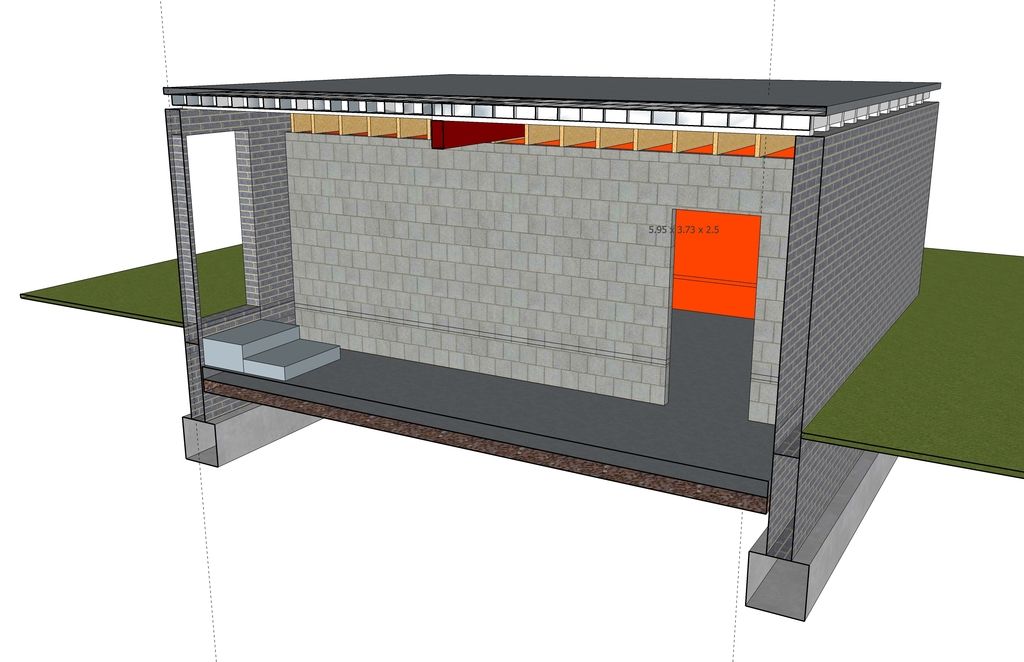New build, isolation req. Control room enviroment
Posted: Wed May 30, 2018 8:19 am
Hi all,
I've read many good resources and built a budget control room environment which turned out well but it didn't require isolation. I'll continue to research here for the various parts of the build, but I thought it would be great to have some initial feedback before I submit a planning application for the general plan. I'll try to be as brief as possible!
I am building a detached garage looking outbuilding and I would like it to appear as such although without a garage door.
I need a sound isolated room within which I plan to build a decoupled, well treated room for a 1 room studio. Within the same building, some tool storage.
Plan is to build a solid mass structure, using concrete blocks on their belly/flat (215mm (w) x 100mm (h))...ceiling undefined as yet possibly concrete, possibly isolate the floor slab from the walls.
Outside of it on three sides have 100mm cavity with normal fluffy fibreglass cavity insulation and on one long side have 1.5m cavity/space for tool storage and ventilation equipment etc. Outermost leaf build out of concrete blocks on their edge (normal 100mm (w) x 215mm (h), outer leaf to have normal flat roof design, not touching the inner big mass structure, except at the foundation concrete and adjoining soil.
The inner true room (concrete blocks on flat - where reflections will happen and hopefully very little flex/transmission) will be 1:1.50:2.50 or one of the other similar sized recommended ratios to try to start with best case modal resonance.
The internal size of the true room is: 2.6m 8.53ft (H) x 3.9m 12.79ft (w) x 6.5m 21.32ft (L)
Angle the rooms' long walls slightly as per Wes' design on real traps website as I don't have space for 35 degrees or more to have a live front end. I'm open : ) to having a basic rectangle...easier to build but angling the walls slightly does seem to make sense if you are bass trapping the whole back wall.
The innermost room I haven't given lots of thought to yet but first thoughts are that it would be decoupled timber framed, either built off insulation with floating ply floor, or rubber feet, with 100mm (4") space (cavity) all around filled with fluffy insulation from the back of the drywall up to the true wall (block on flat wall), then on the inside one sheet of drywall 1/2" hopefully creating 1 level of bass trapping.
Planning to build the back wall off with more space (750mm) to create 1 large Bass Traps topped with diffusers. Treatment inside the room to have completely absorbent ceiling (100mm Rockwool RW7) with possibly some reflection around the perimeter. The usual mid-high absorbers at all remaining first reflection zones.
Thanks for your patience reading this far : )
Budget, somewhere around £20k I'm the builder along with a couple of mates.
Questions:
Are there any major flaws with the basic isolation plan...Thick walled and ceiling with cavity outside, then final skin of masonry?
Would it be that necessary to try to separate the floor slab from the walls?
Any bright ideas to create a high mass ceiling without using concrete?
I've read many good resources and built a budget control room environment which turned out well but it didn't require isolation. I'll continue to research here for the various parts of the build, but I thought it would be great to have some initial feedback before I submit a planning application for the general plan. I'll try to be as brief as possible!
I am building a detached garage looking outbuilding and I would like it to appear as such although without a garage door.
I need a sound isolated room within which I plan to build a decoupled, well treated room for a 1 room studio. Within the same building, some tool storage.
Plan is to build a solid mass structure, using concrete blocks on their belly/flat (215mm (w) x 100mm (h))...ceiling undefined as yet possibly concrete, possibly isolate the floor slab from the walls.
Outside of it on three sides have 100mm cavity with normal fluffy fibreglass cavity insulation and on one long side have 1.5m cavity/space for tool storage and ventilation equipment etc. Outermost leaf build out of concrete blocks on their edge (normal 100mm (w) x 215mm (h), outer leaf to have normal flat roof design, not touching the inner big mass structure, except at the foundation concrete and adjoining soil.
The inner true room (concrete blocks on flat - where reflections will happen and hopefully very little flex/transmission) will be 1:1.50:2.50 or one of the other similar sized recommended ratios to try to start with best case modal resonance.
The internal size of the true room is: 2.6m 8.53ft (H) x 3.9m 12.79ft (w) x 6.5m 21.32ft (L)
Angle the rooms' long walls slightly as per Wes' design on real traps website as I don't have space for 35 degrees or more to have a live front end. I'm open : ) to having a basic rectangle...easier to build but angling the walls slightly does seem to make sense if you are bass trapping the whole back wall.
The innermost room I haven't given lots of thought to yet but first thoughts are that it would be decoupled timber framed, either built off insulation with floating ply floor, or rubber feet, with 100mm (4") space (cavity) all around filled with fluffy insulation from the back of the drywall up to the true wall (block on flat wall), then on the inside one sheet of drywall 1/2" hopefully creating 1 level of bass trapping.
Planning to build the back wall off with more space (750mm) to create 1 large Bass Traps topped with diffusers. Treatment inside the room to have completely absorbent ceiling (100mm Rockwool RW7) with possibly some reflection around the perimeter. The usual mid-high absorbers at all remaining first reflection zones.
Thanks for your patience reading this far : )
Budget, somewhere around £20k I'm the builder along with a couple of mates.
Questions:
Are there any major flaws with the basic isolation plan...Thick walled and ceiling with cavity outside, then final skin of masonry?
Would it be that necessary to try to separate the floor slab from the walls?
Any bright ideas to create a high mass ceiling without using concrete?


