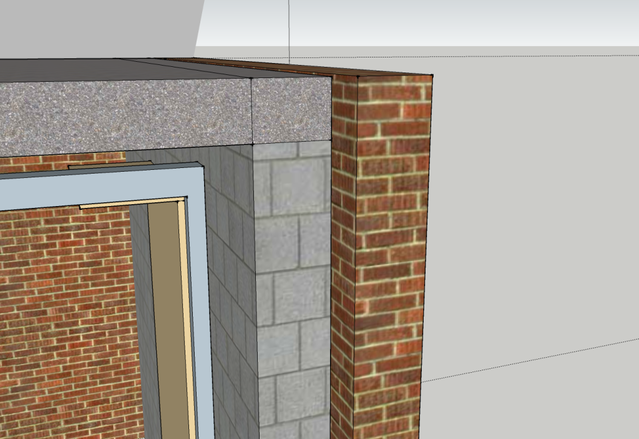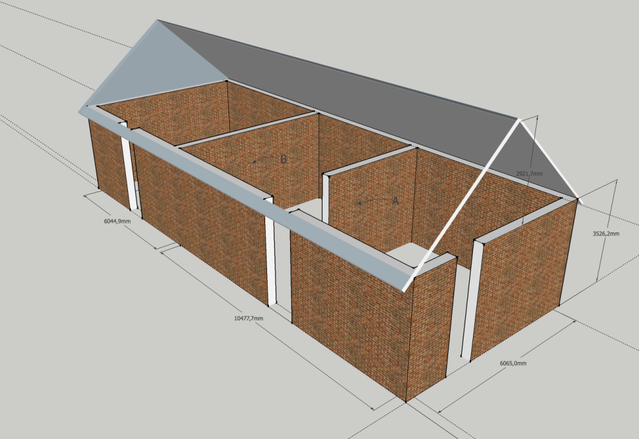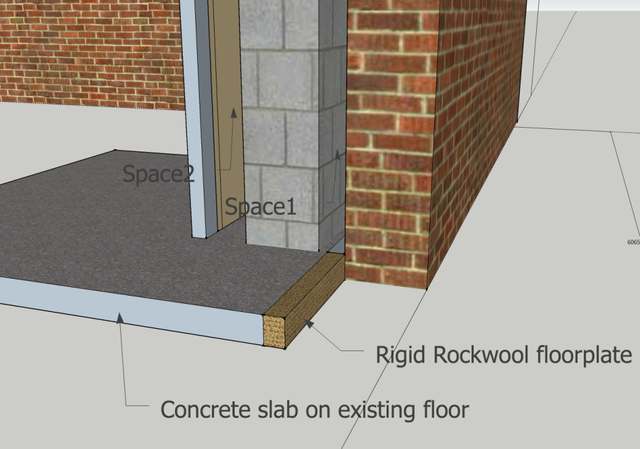My project is to make myself a homestudio in this barn:
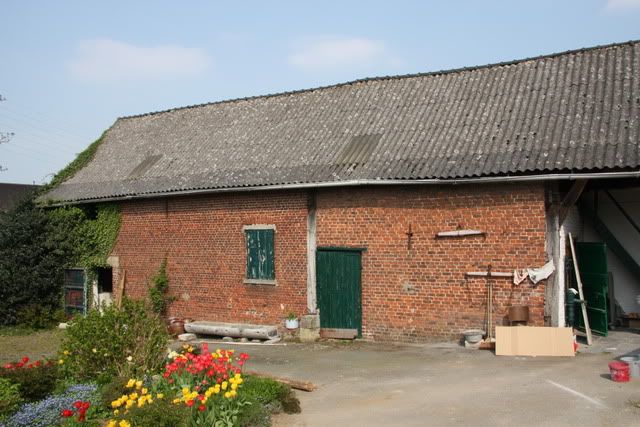
I have absolutly no experience in this field,
what I know comes from reading Rod Gervais' book and some articles, and the information on this forum.
However I wanna do this as good as possible and that's what I came here for.
To get some discussion going, ask some questions and hopefully get some advice and guidance.
I'm planning to record music (drum-bass-guitars-rock) in this studio as well as rehearse with my band.
The rehearsing part is probably the loudest and most annoying part for the neighbours so I want to attain as much isolation as possible in my budget.
I've drawn the barn in sketchup and,
as a starting point put the "Small studio in 3D" from John Sayers inside the existing walls.
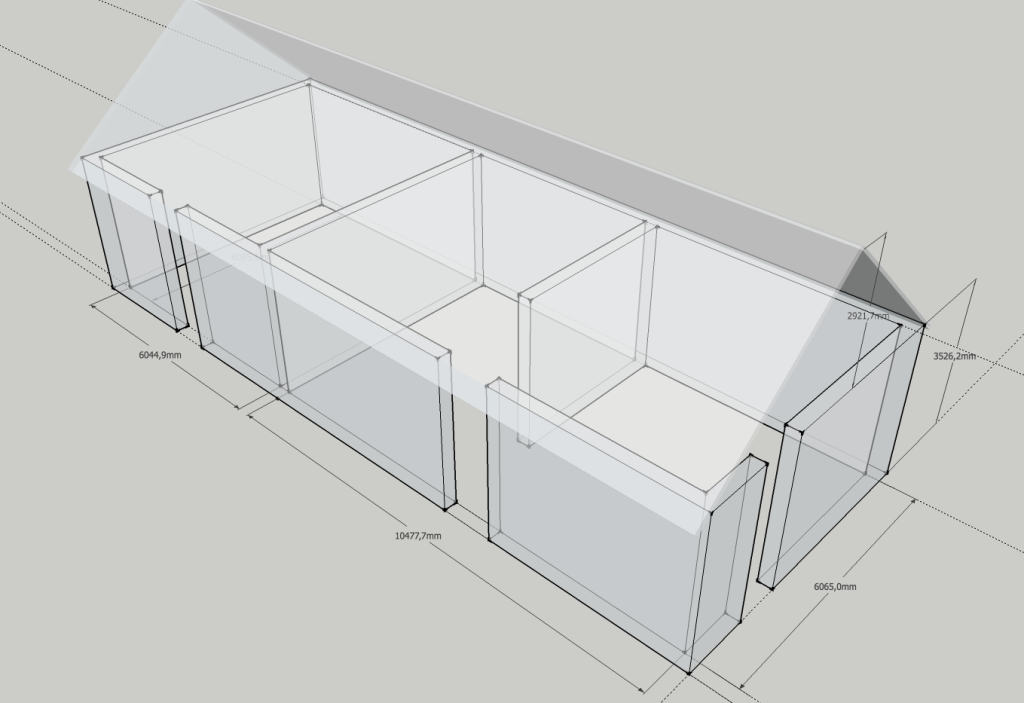
The scaled studio fits quit nicely in this barn.
The floors are bricks and stones laid on the ground.
I think the existing walls are allready interesting to get some isolation.
They are 30cm wide brick walls.
The neighbours are at about 15 meters away.
Sound sources are the railway which is fortunately not intensely used,
and the road, but there's a house between the road (light traffic) and the studio.
The roof is I think the biggest isolation concern:
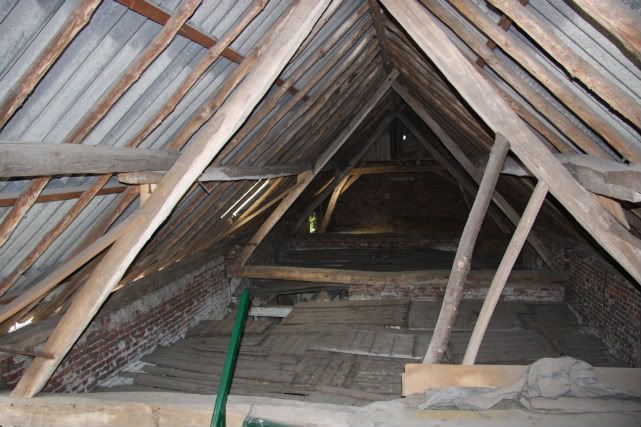
I hope this picture is detailed enough to see how the roof is built.
This outer leaf that is allready there (walls + roof) is not airtight at all on the sides,
and the roof is just an eternit fiber cement panel.
I have talked this through with an architect and an engineer,
they came to the solution of buiding a structure inside the existing walls in concrete blocks,
with a concrete ceiling. This structure would be standing on a new concrete floor which does not touch the existing walls.
Then building the studiovolumes inside that with metal studs and drywall.
This solution is based on the problem that within my budget I can not have a new roof so every building element needs to get in by the door.
Which means no large steel or wooden beams.
What is your opinion on this ?
Is it creating a 3-leaf wall ?
Is there another budgetfriendly method that has no 3-leaf drawback ?
My budget: I'd like to keep the construction plus treatment plus heating and cooling under 20.000€
