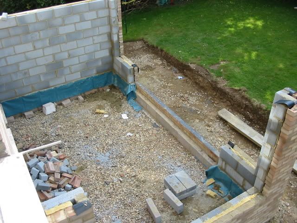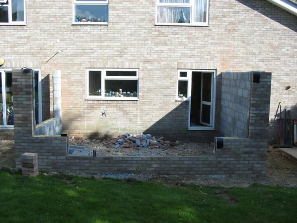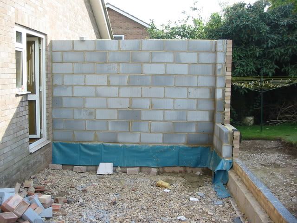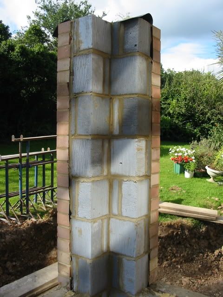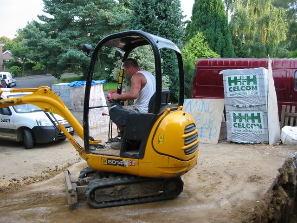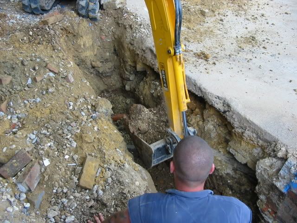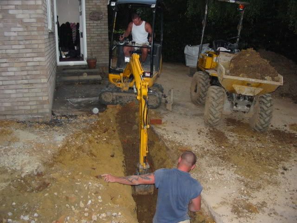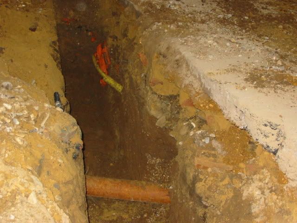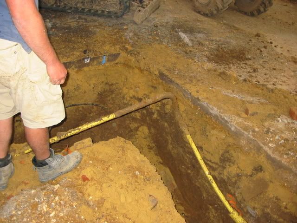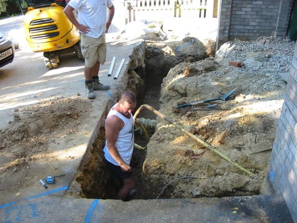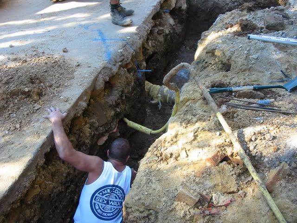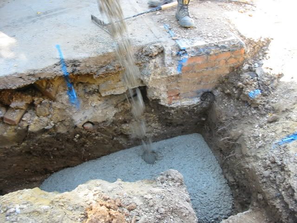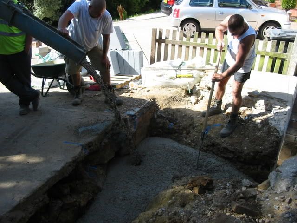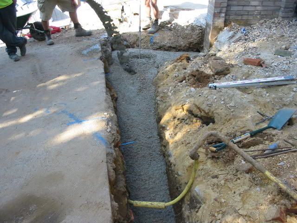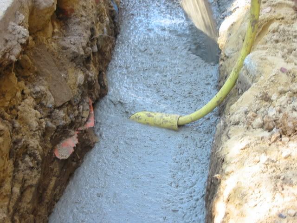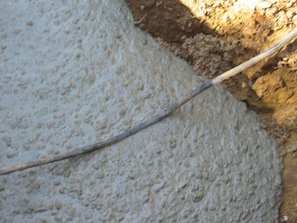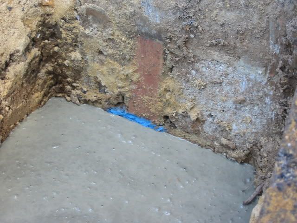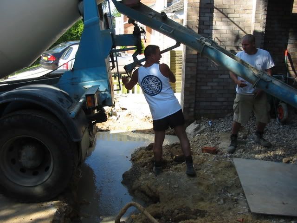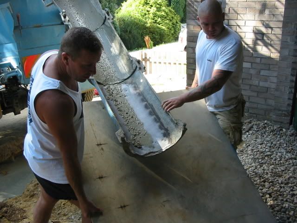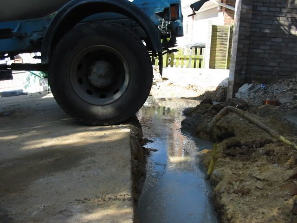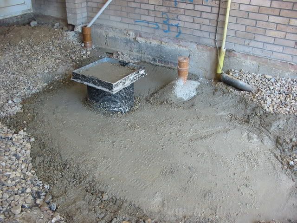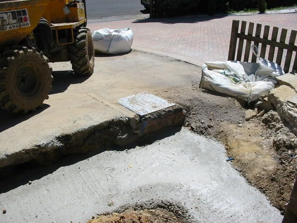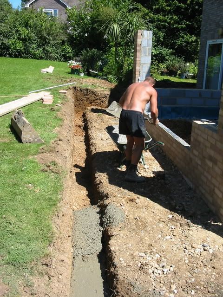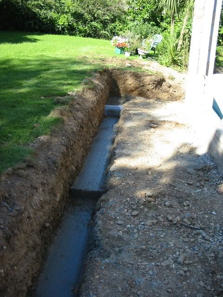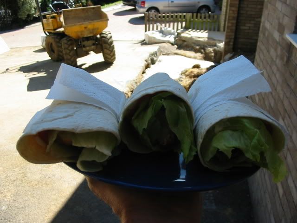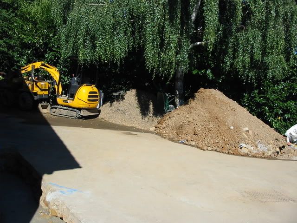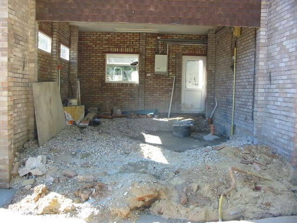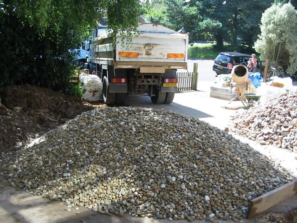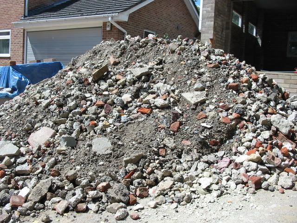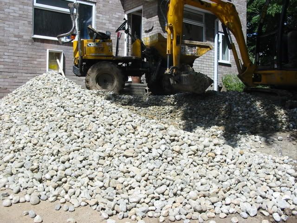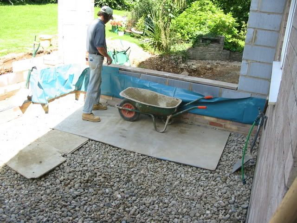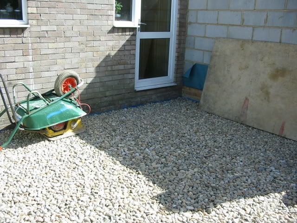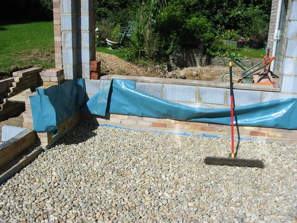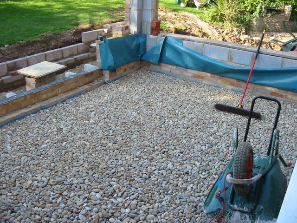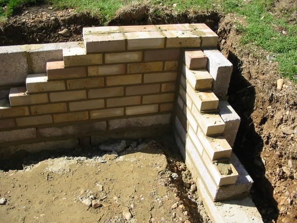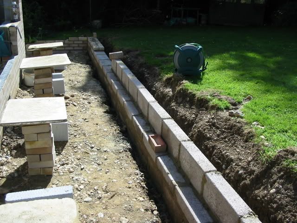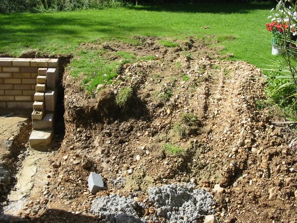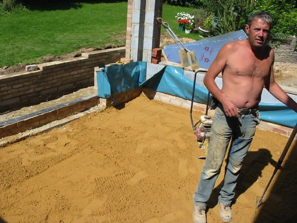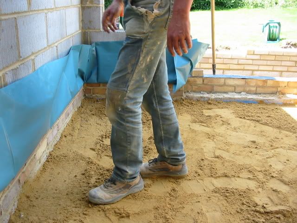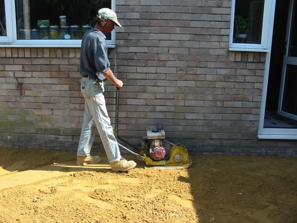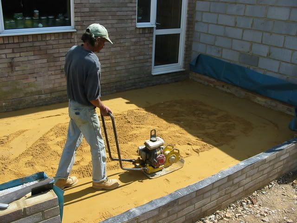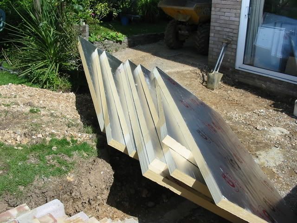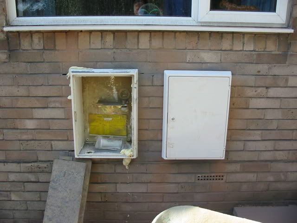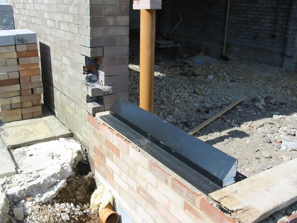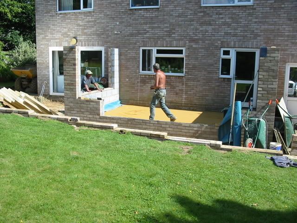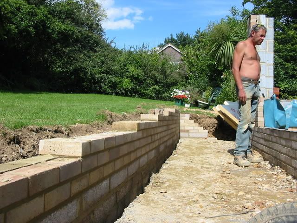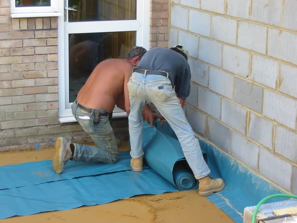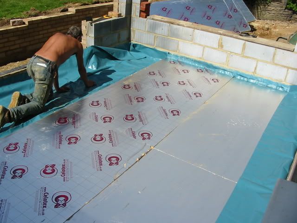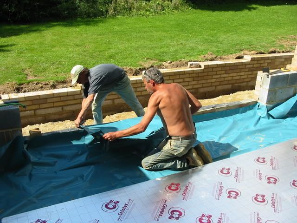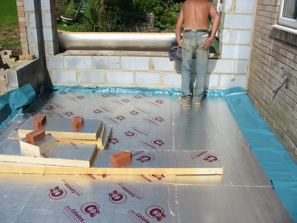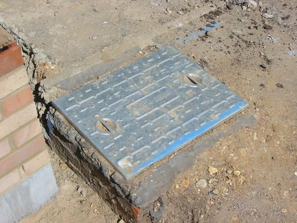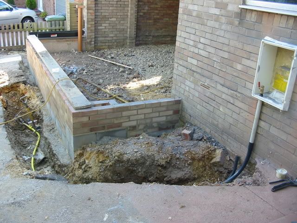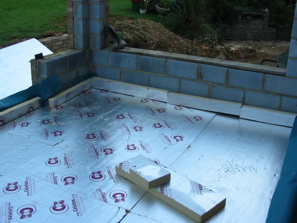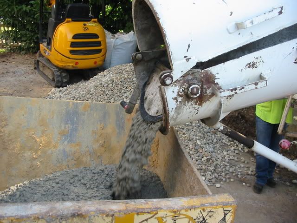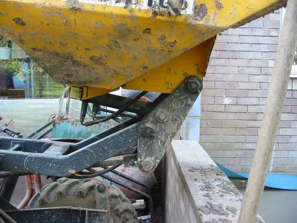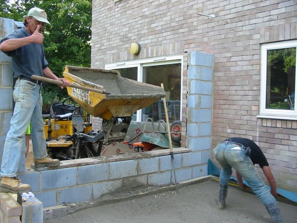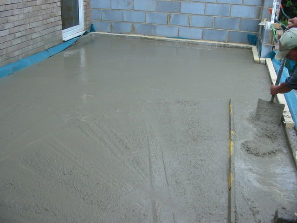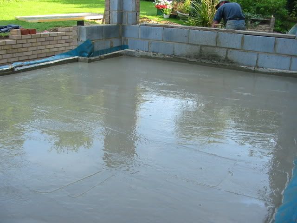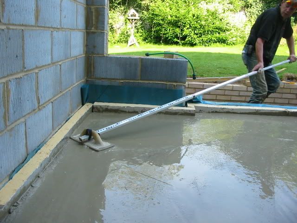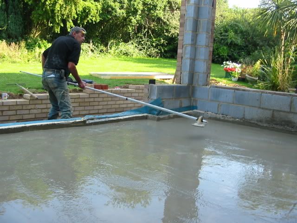Hi Guys – hope you’re all ok!
I’ve got to tell you that I have a confession to make, basically, I woke up this morning (cue the ‘Blues’ track) feeling a bit despondent. Yesterday was a really frustrating day with lots of hold ups that were out of our control. In short, I was pissed off. During coffee this morning I started thinking about Oz’s ‘red-tape’ aggro, Andy’s rotten basement, the lousy drywall fix, and all the other nightmares I’ve read about on the construction forum.
It occurred to me that in reality, we
are doing bloody well given the amount of time we’ve been at it, and that although we haven’t even scratched the surface of this project yet, there’s been so many tenacious efforts shared on the forum that I simply had to stop feeling down, sort out the crap and just get on with it.
To that end, I went on line, and straight to the forum to look at Cathy’s barn conversion again or Aaron’s awesome wiring when I noticed that I’d had a couple of replies to my thread.
Guys, you’ve know idea how much better I immediately felt.

Keith what can I say Mate, to be thought of as an esteemed forum member by someone as highly esteemed as your good self, is nothing short of an honour. Very many thanks for the compliments and the excerpt, which I might add, I was intending to reply to since I’ve gained some more knowledge in the planning area. (More on this in a moment).
John – hi my friend, what a really thoughtful post. Very many thanks for the kind words, glad you’re enjoying the thread.
I’ll get to the update in a minute, but for now John I’ll help and advise all I can Mate, that’s what this forum’s all about. Hell – you wouldn’t believe the help I’ve had here.
So here goes (I don’t know how to get your comments to appear in the different colour) first off I’m no expert, believe me, but Ill willingly try and point you in the right direction. Local Authority practices naturally vary up and down the country, but one thing’s for certain; they’re all working under the same Government Legislation. Housing demand in this country has increased dramatically over the last decade, to that end; all Local Authorities are required to build more housing. Great – but where? Well, where there’s room of course, and this is why more and more ‘green belt’ land is being used up, and there’s loads of that in the Shire Counties as you know.
We have a local shopping precinct with a chemist, dentist, baker, newsagent takeaway etc, and they’ve built 12 flats in the corner of it! 24 flats have just been finished on an industrial estate right next to a main line railway! You name there’s property going up in all sorts of places to meet this massive demand.
Now, if the above is coming across as political waffle, bear with me. This massive demand puts a massive strain on resources. Local Authorities are so undermanned, that they simply don’t really have the time for the likes of you and me. We’re not building build 400 home housing estates or 20 unit apartment blocks, and we certainly aren’t ‘backhanding’ council officials to get applications through.


What this means for you at present, is that in my very humble opinion, you cannot, and indeed should not, take anything Cherwell District Council says for granted. John – in certain situations you would need a planning application for a garden shed!

Your ‘standalone single storey structure’ sounds a bit like you’re trying to build a detached double garage (more info would be helpful here). If this is the case, then my advice would be to go to the council, make an appointment and ask for someone from the planning office to visit your site, they probably say that isn’t necessary, which you can interpret from now on to mean they don’t have the time.
I really would suggest that you make a Formal Planning Application, if you don’t, and you go ahead and build, without planning permission you could be ordered to take the structure down. It only wants one neighbour to complain and then you’ll be amazed at how much time Cherwell District Council has on its hands. Once you have permission granted, you cannot ever be put in this position. I wouldn’t tell them that you’re trying to build a recording studio for obvious reasons, but it’s essential that you let them know you are building a
permanent structure which is to be used as a
habitable space – store and play area/workshop is usually fine for this.
Now onto the most worrying part of your post.
“We don’t care how you build it” John – I’m sure that’s what they wrote, but believe me, I’m equally sure that’s nothing short of total bullshit! Excuse the French!
You need to be totally clear that some time ago the whole planning process changed, (and is due to change yet again in October), so that now there are two completely separate areas:
1. Planning Permission.
2. Building Control.
Here’s where it gets real fun, (NOT), they have absolutely no control over each other at all. In fact, if you build with permission, and your structure doesn’t comply with Building Regulations, your work will be classed as unauthorised, which means it will not be insured, and thus dramatically affect the value of your property. Let’s face it John, you’re almost certainly building a
permanent structure, and you definitely want it to be
habitable, which is why you're duty bound to yourself and anyone you sell to in the future to build it properly. Building control can't order you to take the structure down because you've obtained permission for it to be there, however it will show up at the Land Registry when you sell in the future because they'll have no knowledge of the structures' existence since it wasn't built to Building Regs!
I strongly urge you to adopt the attitude that you must make a Building Regulations Application. All this means for the scale of your project at least, is that they’ll want to inspect the construction at various stages of development, footings, drainage, oversite, roof etc.
I phoned my local building control office 5 times and kept getting told that all I had to do was call them again when I was ready to pour the concrete – too busy again. This simply didn’t sound right to me so I contacted my Architect and he said “Oh yeah you’ll definitely need regs drawings”
The process isn’t cheap. £188.00 to register the drawings, £118.00 to cover the Building Inspectors first visit, and £350.00 for the Architect to do the drawings. To date, my Planning and Architect costs stand at £850.00 but at least its all legit!

I wish you well John, hope this helps.
OK now for the update.
Mon 8.00am and Phil cracks on with the studio front brickwork.
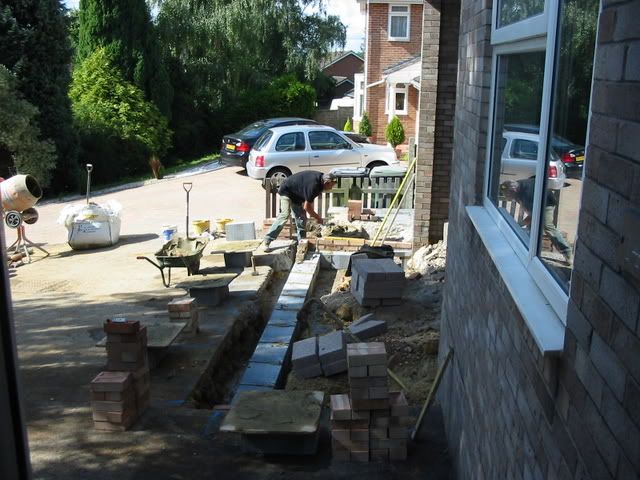
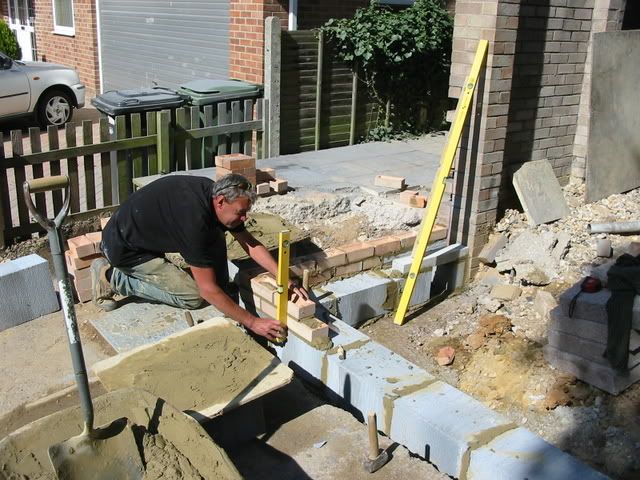
The far wall is a natural extension to the existing structure, so all the brickwork here has to be ‘toothed in’
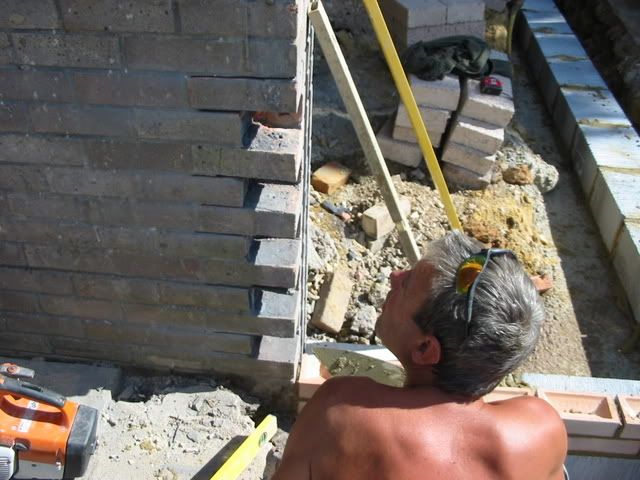
Studio front door entrance.
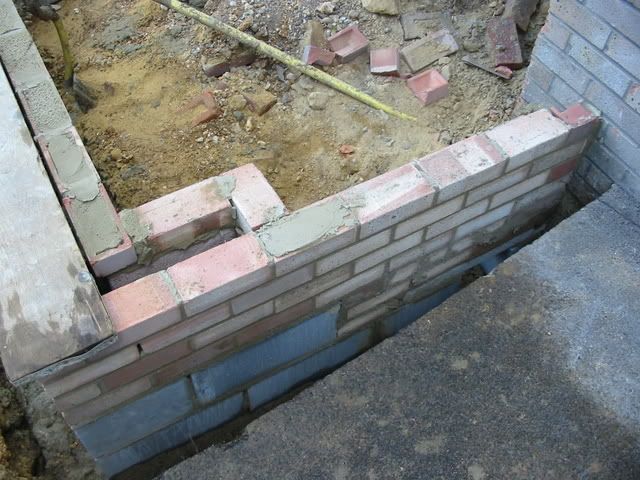
Lintels installed to leave room for gas and electric to come back in.
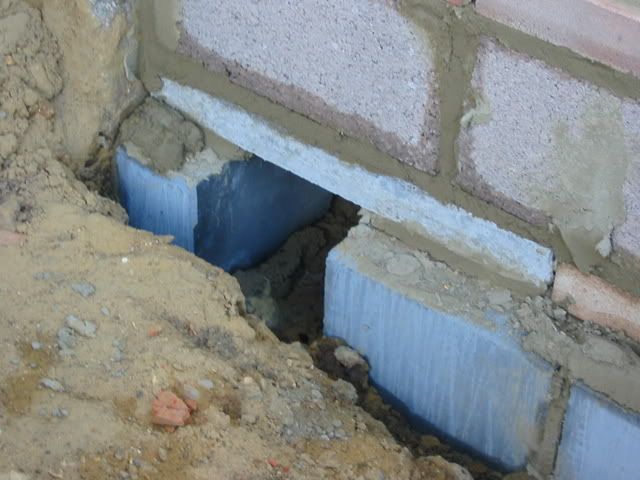
And studio kitchen waste out!
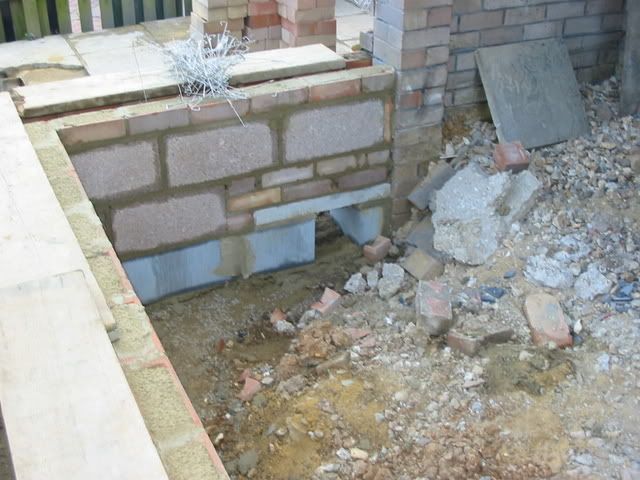
A good start from the chaps, and a better idea of how much space we’re gaining.
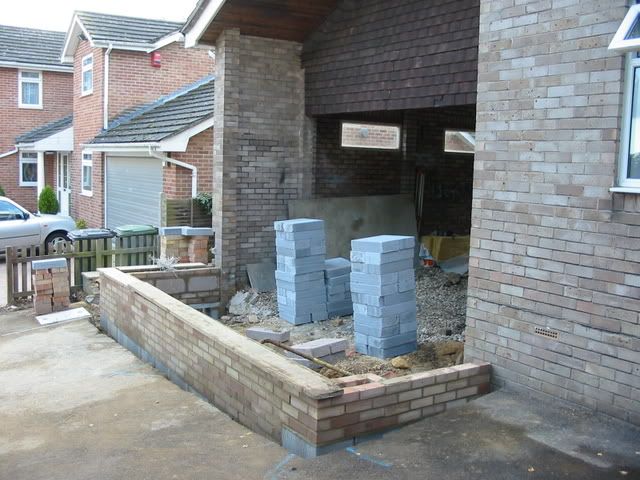
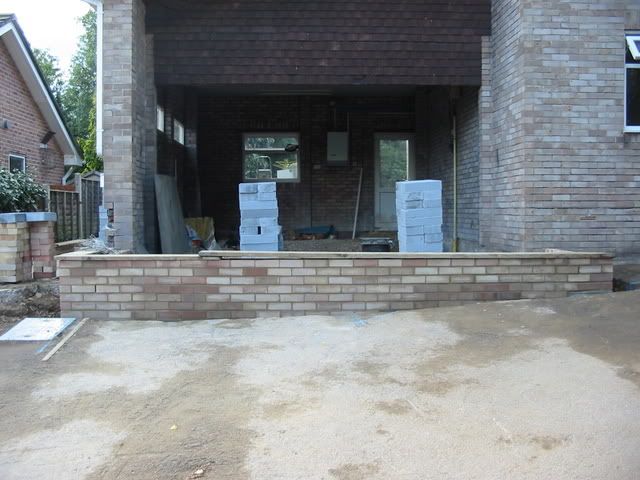
Span now has the awkward job of locating the gas and electric again, but this time, it’s the other side of Phil’s new brickwork! First the electric.
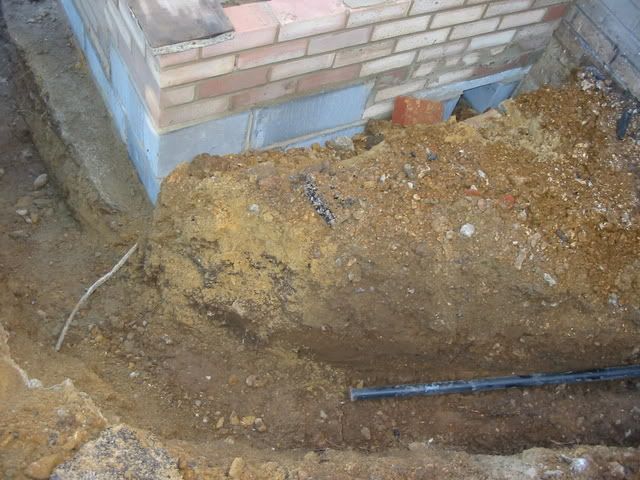
Then the gas.
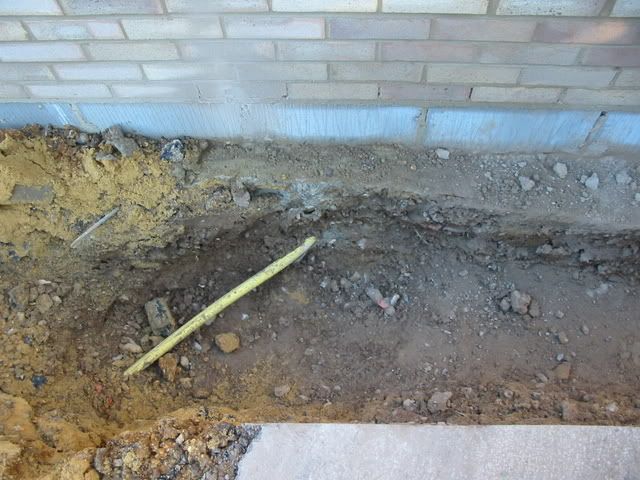
Tuesday morning, and Dave gets on with the ‘lean-fill’, a dry mix of ballast and cement which sets very slowly over time as moisture in the ground penetrates the foundation blockwork.
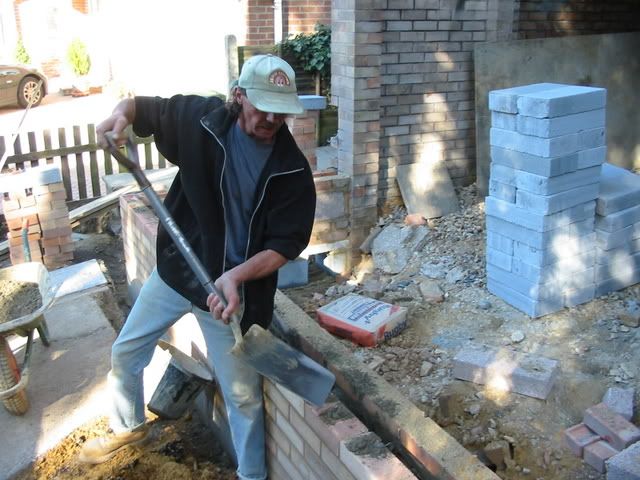
Back on to the retaining wall.
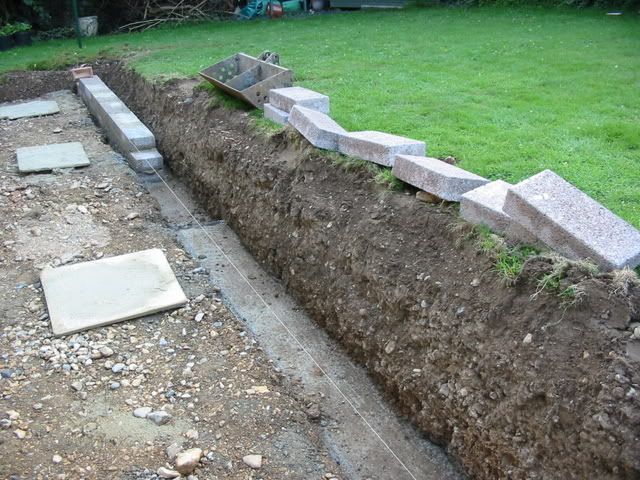
Then I have to get rid of this, cue grab no 5!
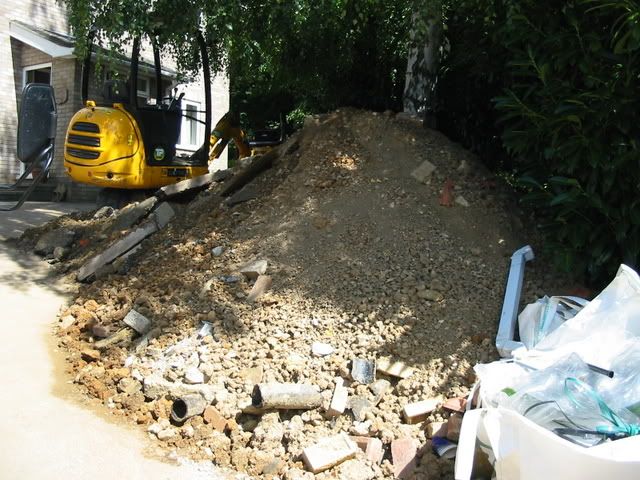
Then hopefully use this space to create a wall of materials to stop the 10 tonnes of rejects that I’ve ordered from spilling all over next doors driveway.
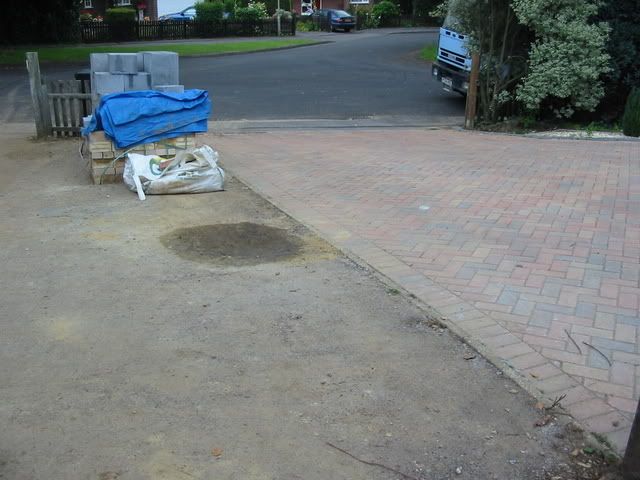
As you might have noticed in the previous shot, John is waiting to drop the rejects before he can grab the next load. The materials finally show up.
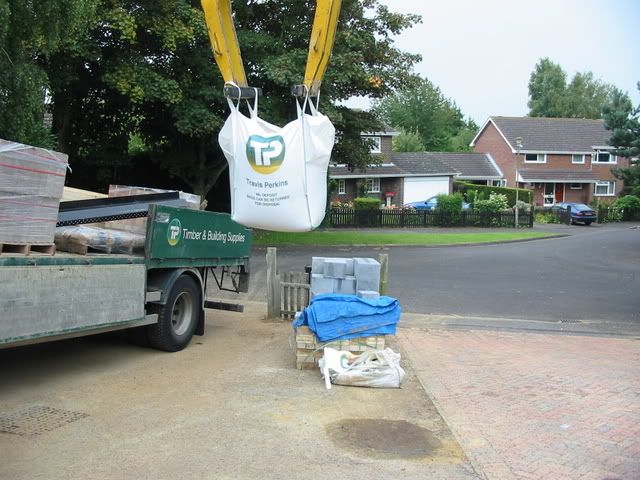
And we can build our 'material' wall.


My horror and disbelief as John drops 10 tonnes of completely unusable crap on my drive!
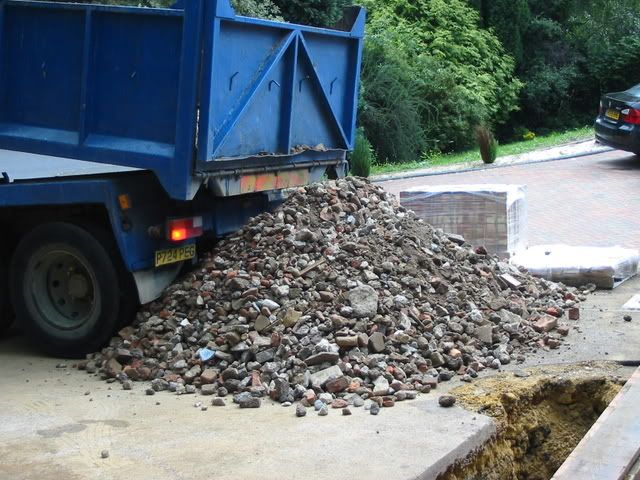
He grabs as much as he can – in guess what? The pouring rain!
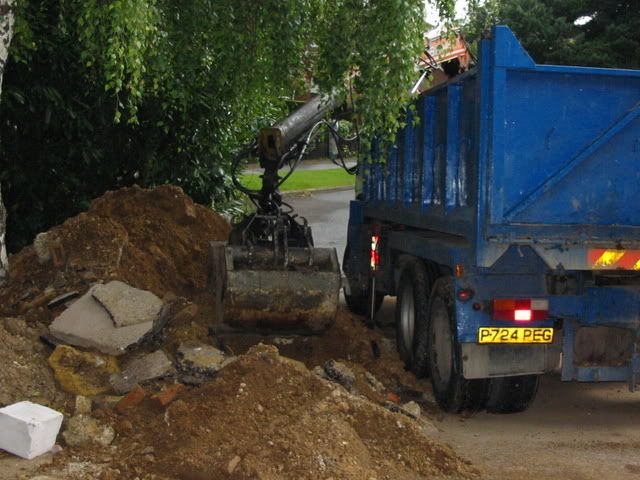
Sarah ‘cops’ an arty shot of me preparing to tidy up in guess what? Yeah I know a digger, and the bloody pouring rain.
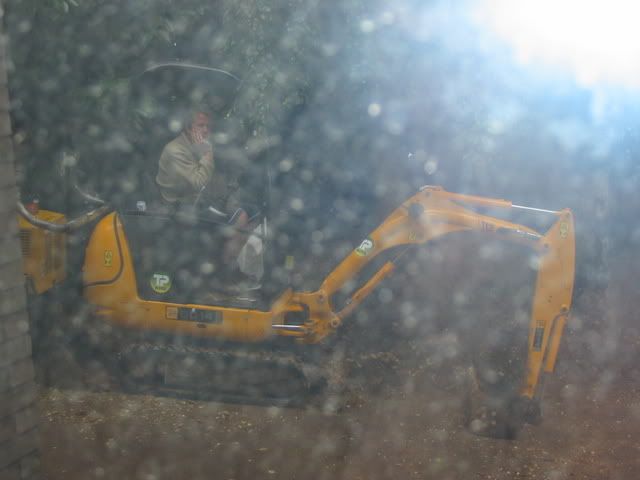
Well that’s where we are at the moment Chaps, Phil and Dave are away for a fortnight from Monday, so the next stages may look a little boring but I’ll post them anyway. Next thing on the agenda is to concentrate on the ‘chill-out’ area oversite, get the gas and electric re located and connected, backfill the studio brickwork, and then the studio oversite! Oh yeah, and getting rid of, and a refund for, the crap I can't use whilst ordering and paying for the stuff I can - and quickly.

Stay tuned,
Regards,
Lou.

