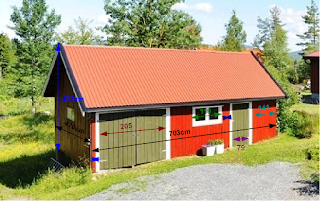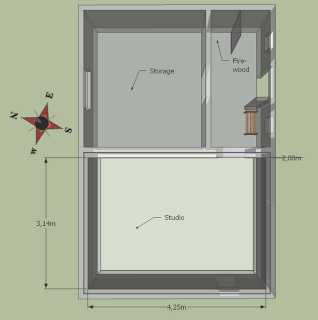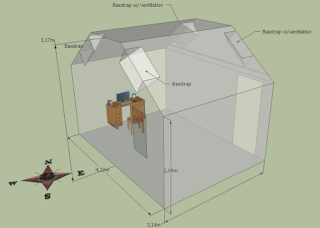hopefully making it easier for you (and me) to follow.
Please comment only in this thread

A comprehensive blog about the project can be found here:
http://geir-music.blogspot.no/2012/08/b ... d-toc.html
I'll try to update the posts according changing plans and progress.

Update: Width of the room is gonna be something like 4,10m. Issue: Cubic is not wanted is it? (Length: 4,20m)
Below I'll try to sum up the current status of my plans,
and corresponding threads.
Related threads:
http://forum.cockos.com/showthread.php?t=109734
http://musikkweb.no/forum/viewtopic.php?f=7&t=3523
I still have many questions and decisions to make,
so I'm very thankful that you share your knowledge and wisdom with me!
Budget: Tight. As little as possible, but I need the studio to have proper isolation, be acoustically ok, ok comfortable and look nice from the outside. So, if that takes some money, I'll need to come up with it.
