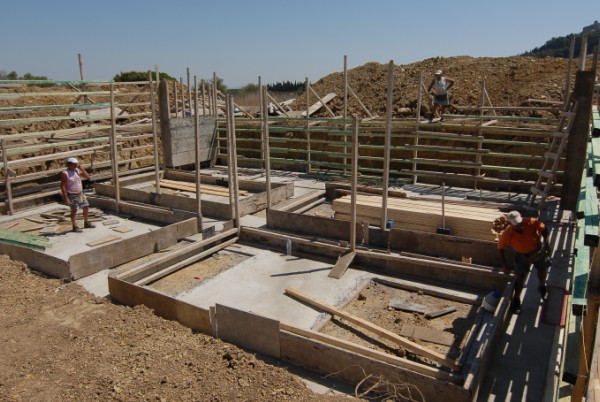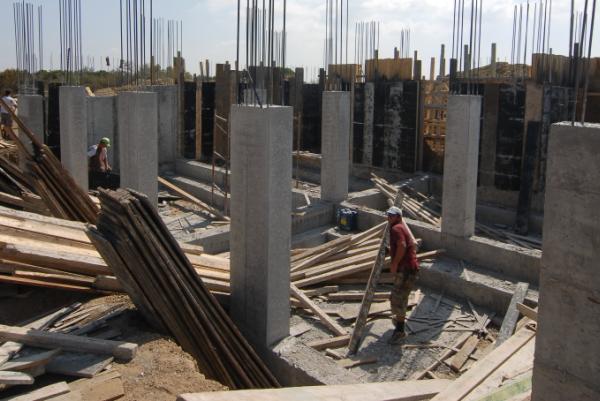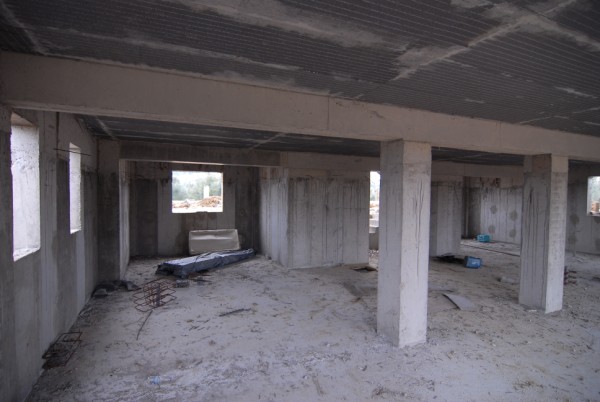Re: Is a Floating Floor Right For You? Answer: Probably NOT.
Posted: Sat Jun 13, 2009 3:10 pm
I'm so happy I read this!!
Hello, I'm new to the forum. I am currently contemplating building a small studio consisting of a control room, vocal booth and a lounge I can dj in for friends and not disturb my wife, children or neighbours. I know a little about studio design (stress little!) as my father-in-law is a producer / engineer and I eagerly watched him build a studio in Melbourne a few years back.
I was convinced that I was going to have to build a floating floor to isolate the sound and not disturb the above-mentioned people. I'm so glad I can put a red pen through that part of the project - what a time and money saver.
I'm totally hooked on this forum... been reading solidly for most of last night and today!
Hello, I'm new to the forum. I am currently contemplating building a small studio consisting of a control room, vocal booth and a lounge I can dj in for friends and not disturb my wife, children or neighbours. I know a little about studio design (stress little!) as my father-in-law is a producer / engineer and I eagerly watched him build a studio in Melbourne a few years back.
I was convinced that I was going to have to build a floating floor to isolate the sound and not disturb the above-mentioned people. I'm so glad I can put a red pen through that part of the project - what a time and money saver.
I'm totally hooked on this forum... been reading solidly for most of last night and today!



