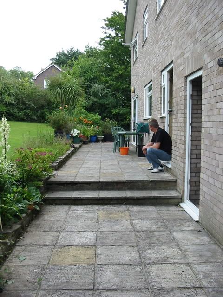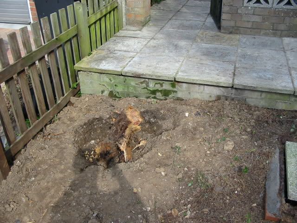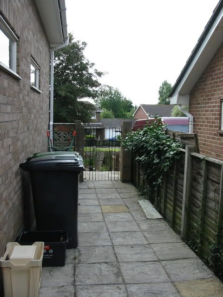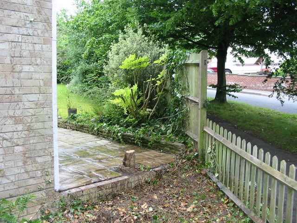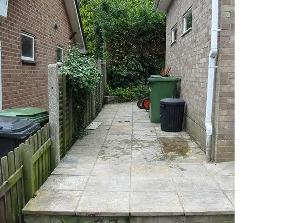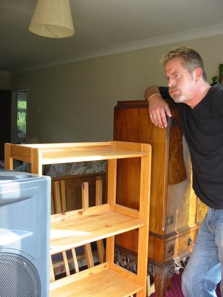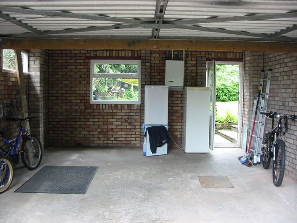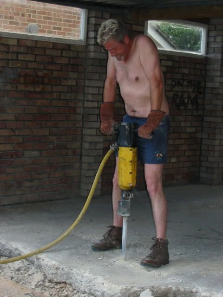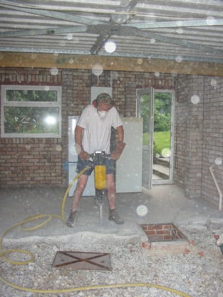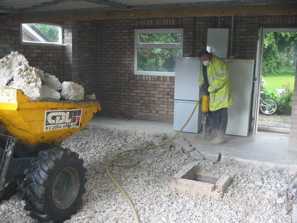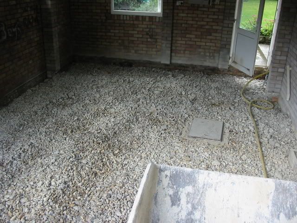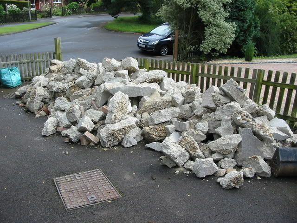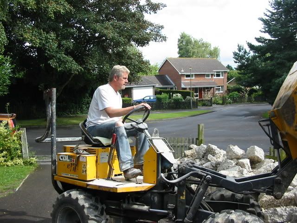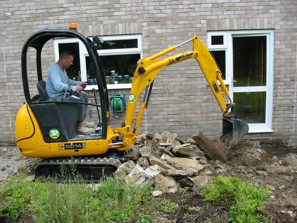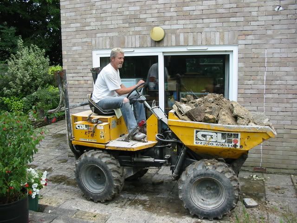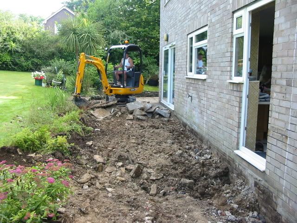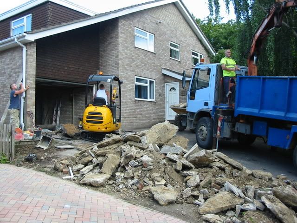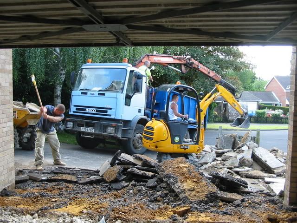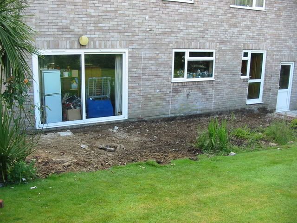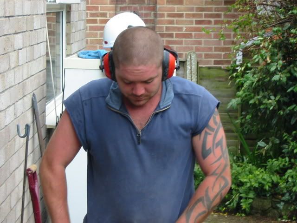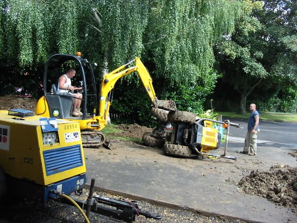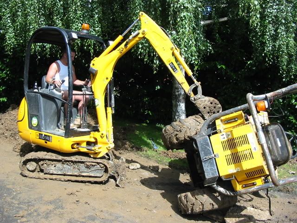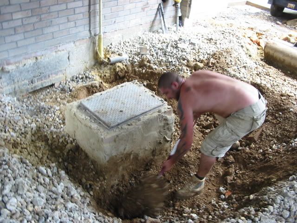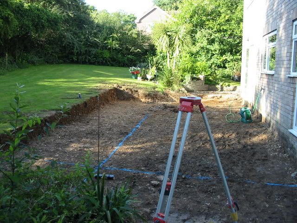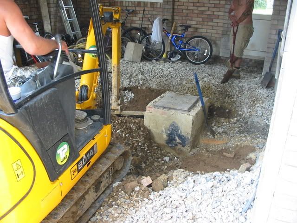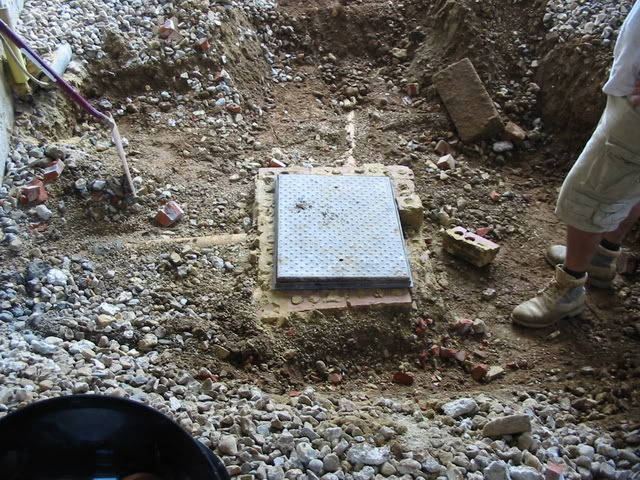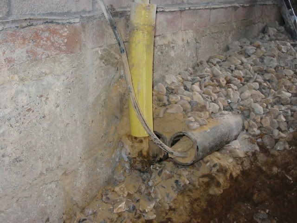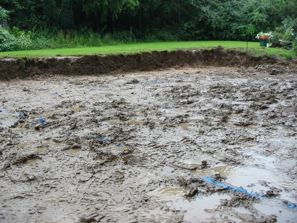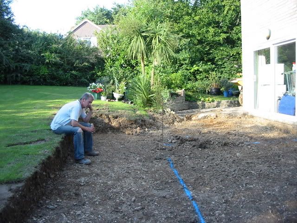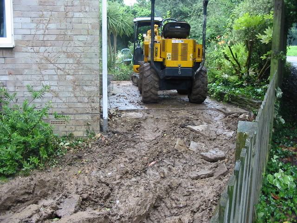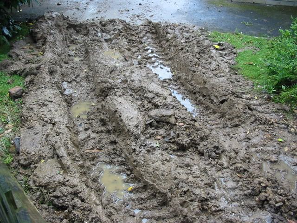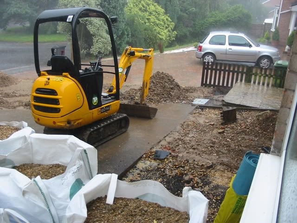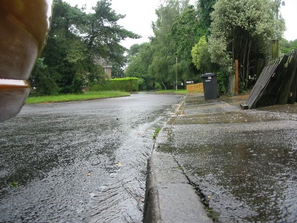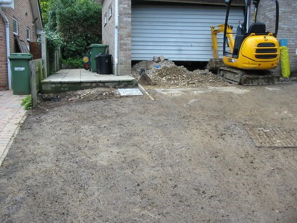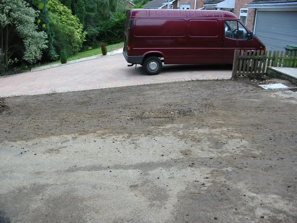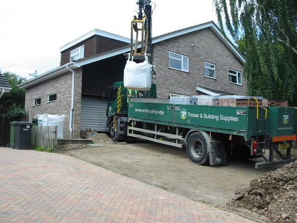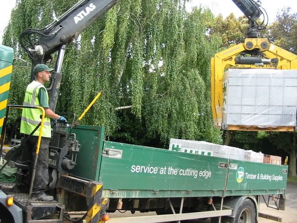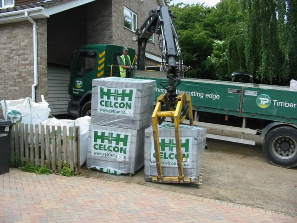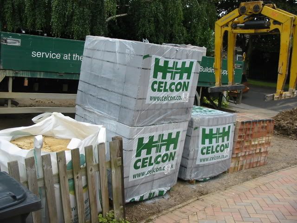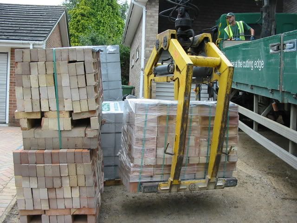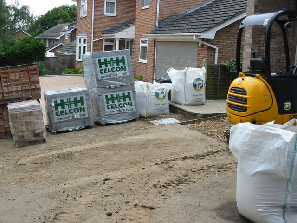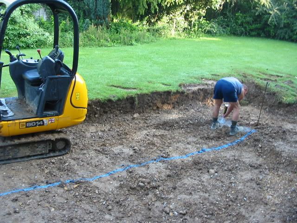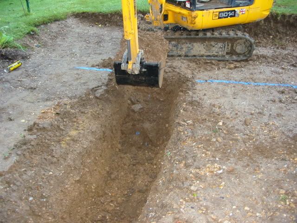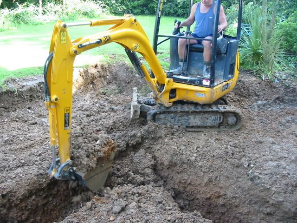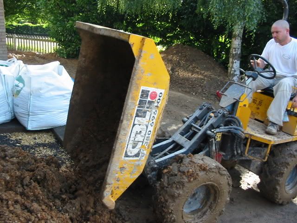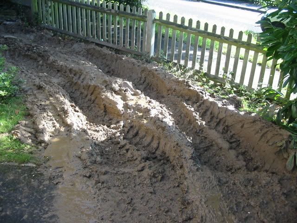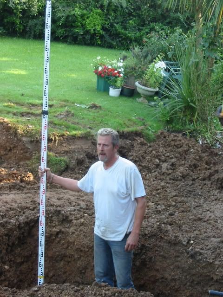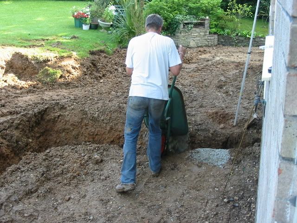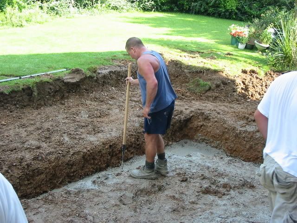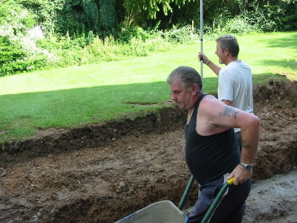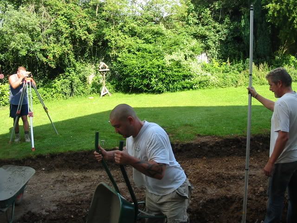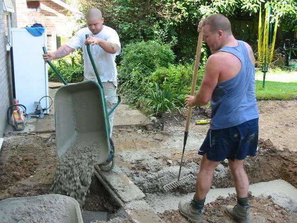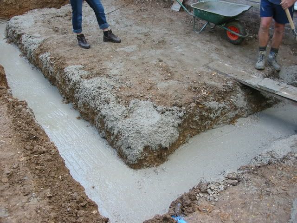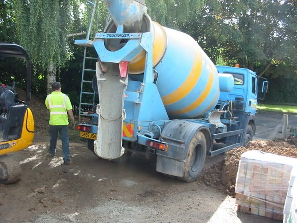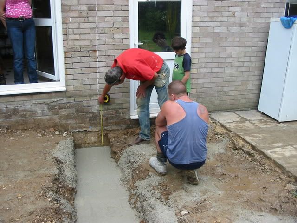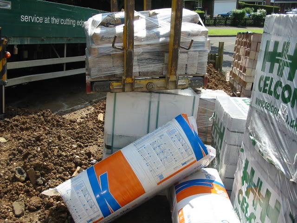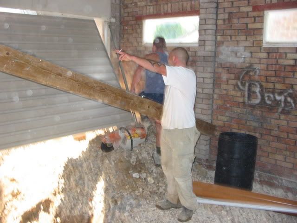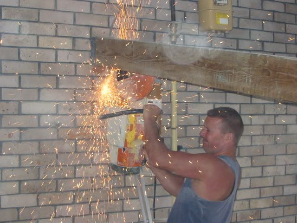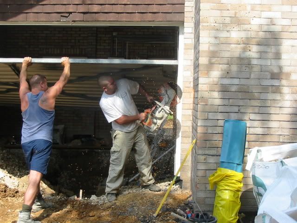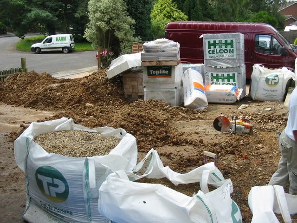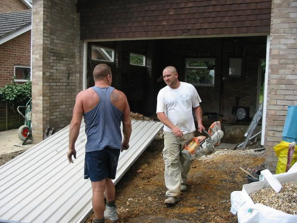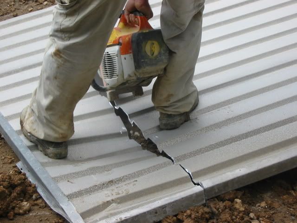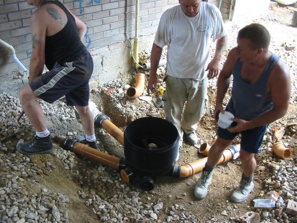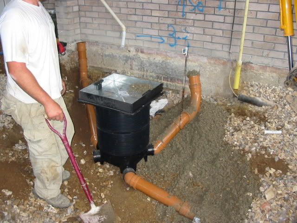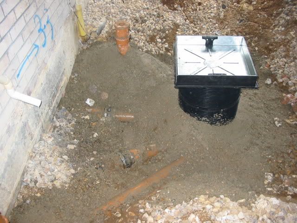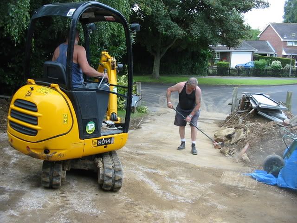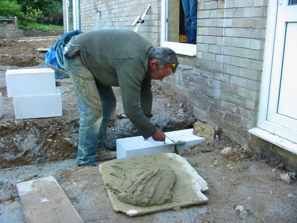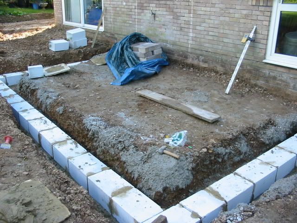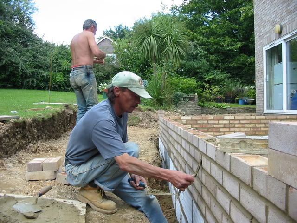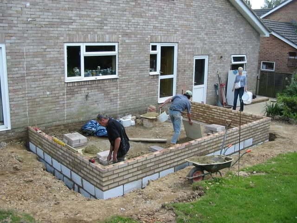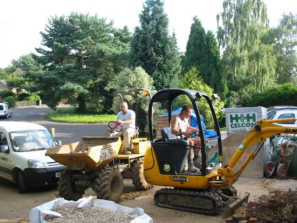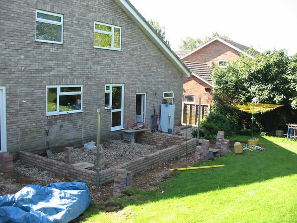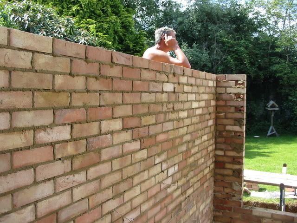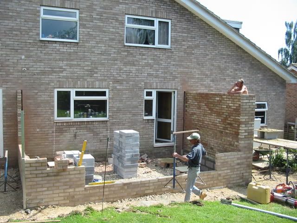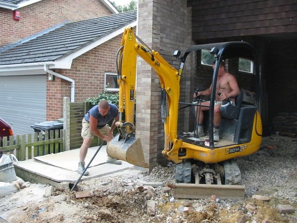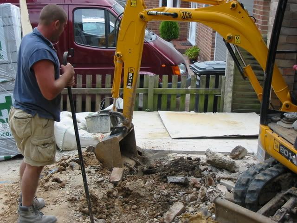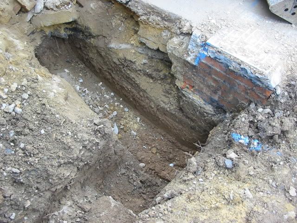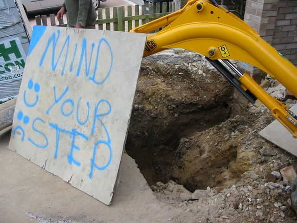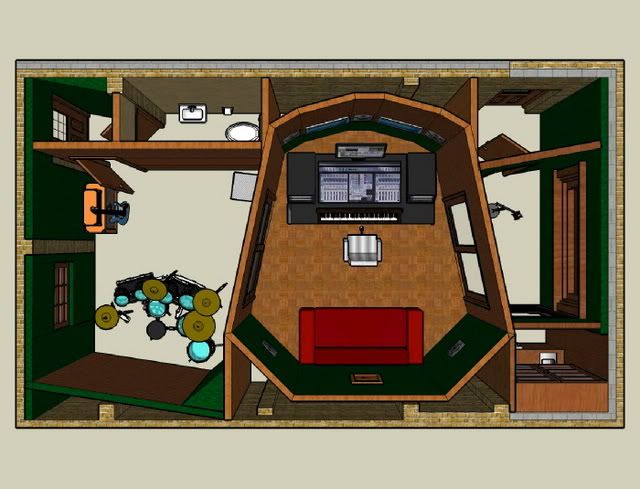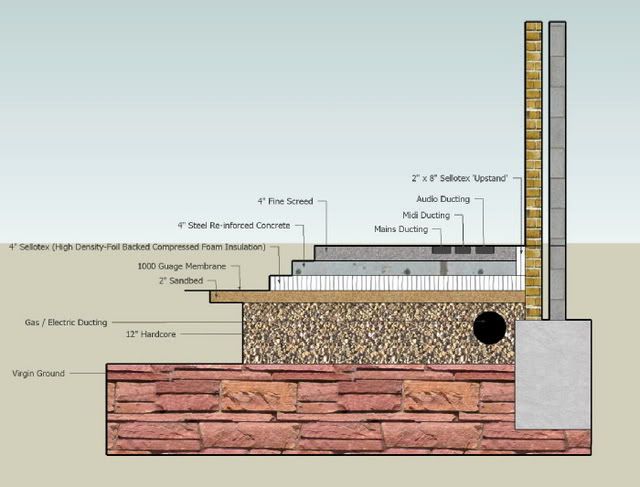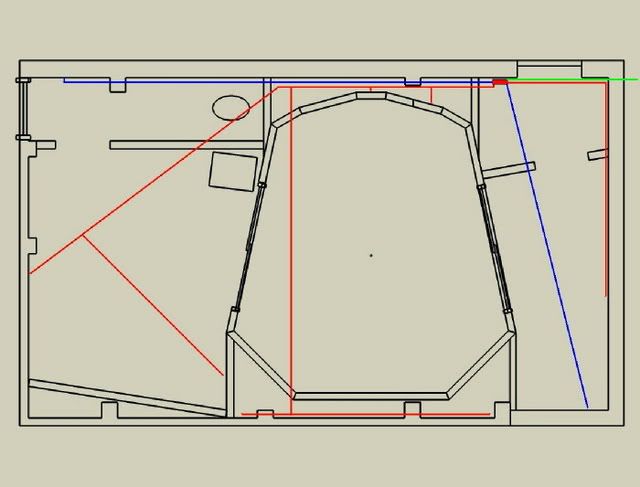This is to bring you all up to date with what’s been happening, and where I am at the moment. Basically, the work that was supposed to go quiet around the middle of March just kept coming in, which is of course the right problem, but extremely frustrating when you’re trying to build a recording studio. I mentioned in my very first post ‘the ex-wife’ well, although off topic, on the 28th February, I finally completed on the sale of what Divorce Lawyers here in the U.K. call ‘The Former Matrimonial Home’ (not where I’m trying to build btw) after five and a half years of sheer hell and financial nightmares. I can now therefore confirm that I’m finally able to get on with my life and move on. For any of you that have been unlucky enough to go through this, you’ll know it’s a tremendous weight off the mind.
Now to far more important issues, and a chance to share with the newcomers my experience with local planning offices, and to offer some help with how to avoid the crap so that your build can possibly go a little more smoothly.
I apologise in advance if what I’m about to say seems irrelevant to our U.S and Australian cousins but this could be really helpful to anyone building in the U.K.
Government legislation dictates that every domestic property in the U.K. has a ‘Permitted Development Right’. In simple terms, this represents a mandatory right to extend/develop your dwelling without the necessary need for planning, if you meet certain criteria. For a semi-detached property this is currently 50 cubic meters, and for a detached, it’s 70 cubic meters. Now what this means in reality, is that if you visit your local Council Offices and pick up their leaflets on planning, you’ll look through the flowchart of questions, and if you answer 'no' to all those questions, you’ll almost certainly not need ‘Planning Permission’. This is exactly what I did back in Dec last year before I joined the forum. Not infringing a public highway, not building higher than the existing building, blah blah, you name it, I was totally within the planning criteria. It wasn’t until I went back to the offices in early March to let them know what I was intending, that I found out that the permitted development right for our home was removed by the Council themselves when it was built back in 1976! This did not show up on the 'Land Searches' when we purchassed. Shit, Bummer etc. Guys I urge you all to watch for this one as it proves, (Keith would rightly be so quick to point this out), that you can’t assume anything when it comes to ‘Codes and Permits’ (Building Regs/Planning in U.K. speak).
Ok, so what seemed then like a potentially disastrous set-back, turned out to have a couple of positives.
1. Since the Council removed the development right, we didn’t need to pay for the planning application. Nice one!
2. More than that, since we had effectively no right to build, we didn’t need to apply for a ‘change of use’. Now this bit is critical since it was the change of use gag that could have potentially ruined the whole project, and I didn’t even know it.
Faced with this unexpected situation, I clearly had no alternative but to submit an application. This wasn’t easy as we want to build a conservatory on the back of the house as well. The next step had to be to get someone to design the conservatory, and then get an Architect to draw everything up so that all the building work could be submitted on the same application. This of course takes a shed-load of time, but, lo and behold, the application for a single storey garage extension to the front, and conservatory to the rear was submitted on the 1st May.
Now as anyone here in the U.K. will tell you, Local Authorities seem to take an unbelievable amount of time to get their act together – two months minimum to be precise!
No worries Lou, go have a chat to the neighbours before they’re informed by the Council of what’s going on. They were all cool, but concerned about, guess what, noise! How many times do we talk studio to the over fifty fives, and they automatically think of unbearable noise levels,
Here comes the next bonus for U.K. builders, (if there’s no change of use issue), noise has nothing to do with planning. This is solely down to environmental heath, which in turn means, build it properly to give maximum isolation and absorption, and if there is no disturbance, your neighbours have no right to complain. They could of course winge on about increased traffic, but hell, we’re not cutting peoples’ hair! A client in a studio is likely to be there all day, hardly highway congestion!
What this all translates to, is that I’m currently just over three months behind schedule, and at the real risk of upsetting the very people here who have offered me so much help: Kendale, Gulfo and of course John – (thank you all again).
The end result, (I hope you’ll all be glad to know), is that my application was approved and ‘rubber stamped’ on the 28th June, so in short Gentlemen we are ‘clear to go’ and there’s nothing anyone can do to stop it - yippee!
Now to something for our ‘State-Side’ brethren, Al Gore may have a point, (off topic but relevant), the weather here in the U.K. has been appalling. We’ve just had the wettest six weeks on record, I’m not sure if it’s ‘An inconvenient truth’ global warming, or just simply climate change, but even if I’d been digging in April as originally intended, I’d still be digging now! The downside of this is that any half decent builder around here is currently stacked up with a backlog of work that has to be completed before they can take on any more.
So, my posting will hopefully soon be on the construction site with pictures of mini-diggers carving up my drive! I’ve yet to design all the framing, ceilings, wiring, air-con etc, (much help needed here!)
Here then, in all their glory, are the Architects drawings which we will all be working from. I sincerely believe I’ll really have my work cut out to finish the studio side of this before the end of the year, but it will, I hope, prove to be a worthwhile experience for all concerned, and of benefit for others to read.
On a side-note, (slightly off topic), I write an online theory article (total beginners to advanced), for a Guitar Magazine, (no this is not a spam!), if any of you want to brush up on your harmony knowledge please feel free to read, download, and absorb. I’m not getting paid, more like the moderators up here, just trying to help. The tutorials (stickys) are currently arranged in the wrong order (still a relatively new site) – hardest first, but it might be of use to some of you, I’m just trying to put something back, and, like this forum, it’s free. Here’s the link.
http://www.alloutguitar.com/education/lessons/theory
P.S. Massive apologies to Steve, Keith and Sideshow for not yet putting ‘The Glossary of terms’ together, It’s been a totally mad few months, and I just haven’t had the time. I’m still up for it but it’ll probably become a generic part of the build – if you get my drift!
Take care Guys,
Warm regards as always, diggers and bricklayers at the ready,
Lou.
PS. I think this is gonna get moved real soon!
http://www.johnlsayers.com/phpBB2/viewt ... sc&start=0

