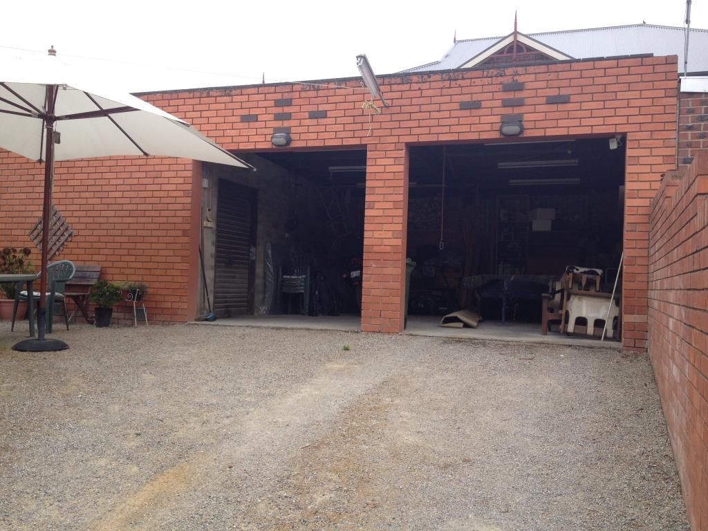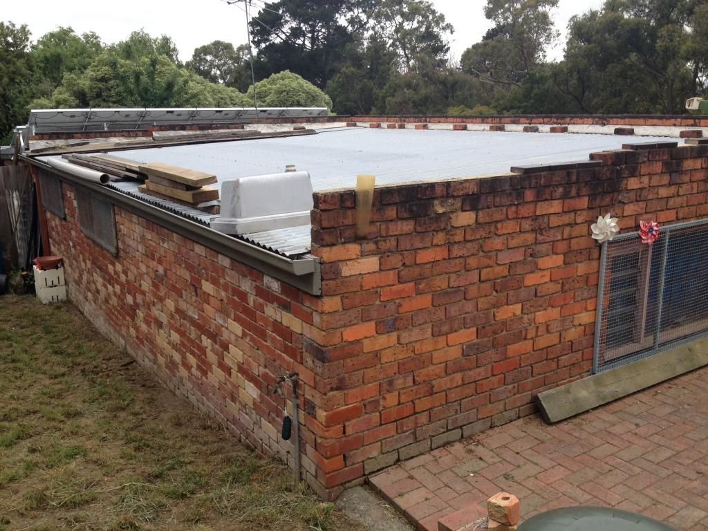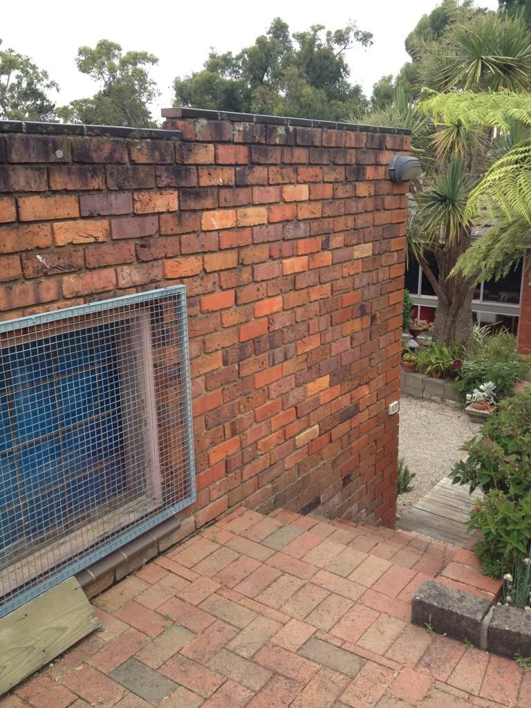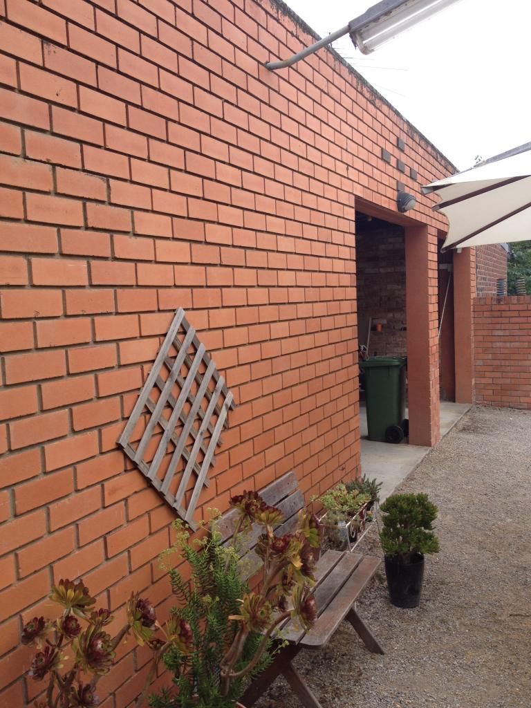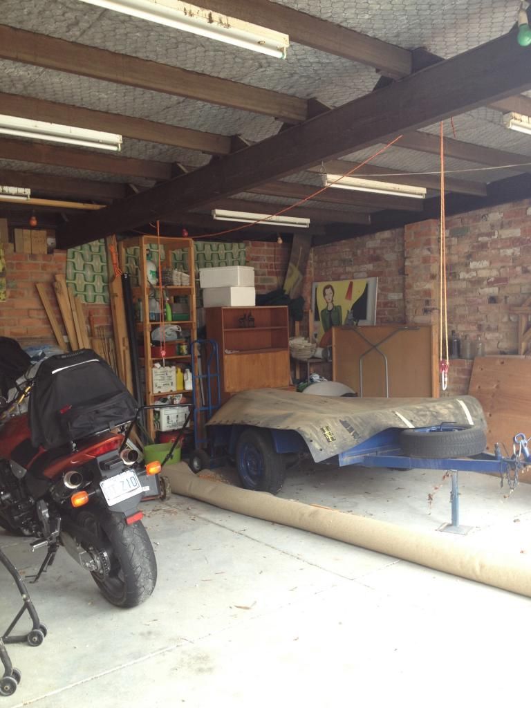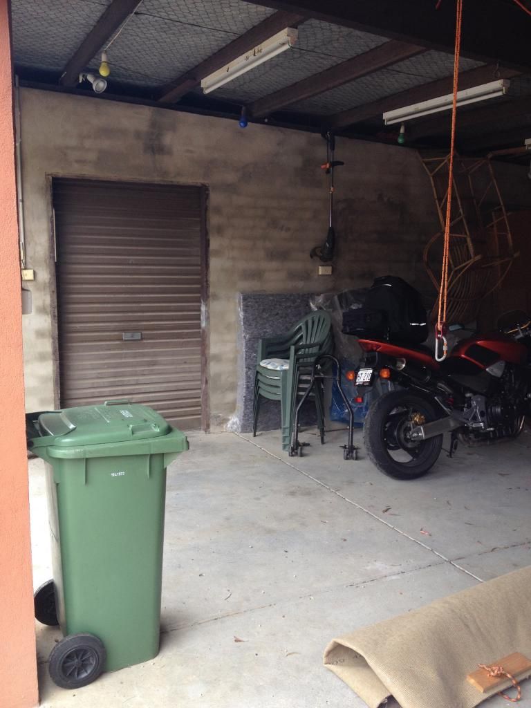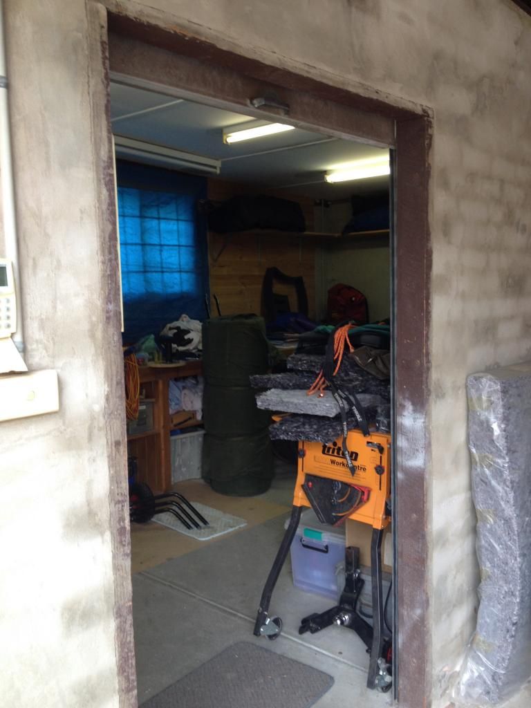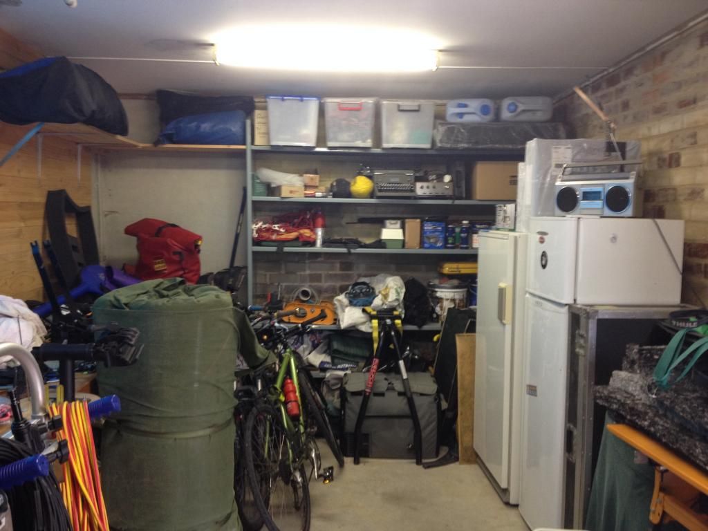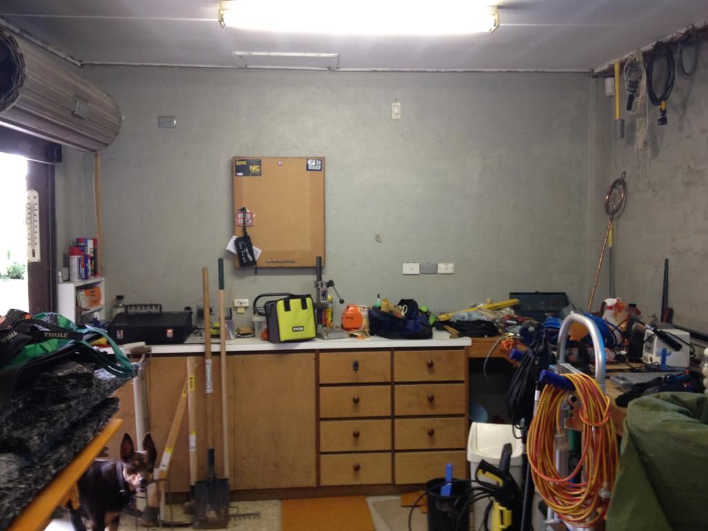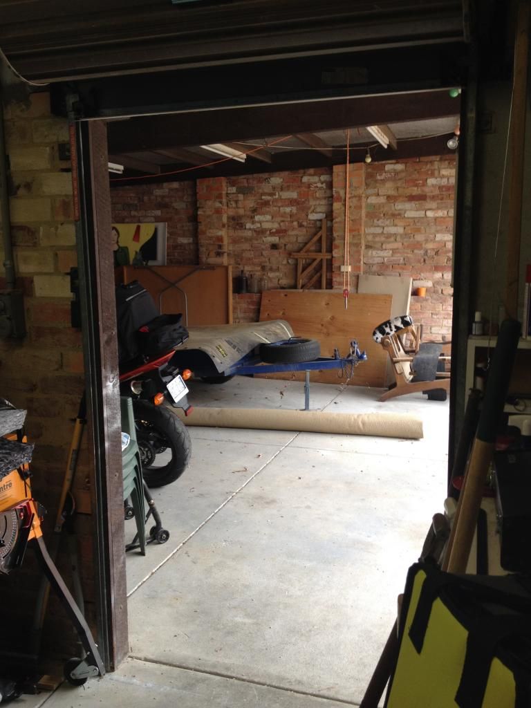Local by laws state that home businesses must not emit noise greater than 10dB over background noise
It would be a good idea to get out your sound level meter and check what that level is, then!

Take a few readings on "C" weighting and "Slow" response at various times of day, to see more or less what your typical "background noise" levels are like, so that will be your goal for "How quiet do you need to be?". Then measure the sound levels in a typical session that you'd normally be doing, inside the room. That will answer the question "How loud are you?". Subtract the former from the latter, and you have the answer to the question "How much isolation do you need?", in real-world objective decibels. Based on that, you can then choose a construction technique and the correct materials that will give you your number.
Looking at your photos, you have two major obstacles to isolation. #1 is the garage doors, and #2 is the roof. It looks like you already figured this out, since you mentioned both in your first post:
The current roof will be removed and replaced with Solomit, 2 layers of Fyrechek plasterboard, Roof battens, Soundcheck rockwool and finally insulated colorbond iron.
I'm not familiar with "solomit": do you have any info on that? Also, I'm assuming that "colorbond iron" is some type of corrugated tin roofing, similar to what you already have, as shown in the photos? If so, that combination would maybe get you around 30-something dB of isolation, tops, if you are lucky, and probably more like the high 20s. Except in rain, hail, wind, thunder, and suchlike, when there will pretty much be no isolation at all. Since you aren't planning to decouple the two leaves of the roof, and aren't planning to put any substantial mass on the outer leaf, you are basically limited to mass law, which is not very encouraging for good isolation. Are you SURE that you don't need more isolation than that? 30 dB is about what a typical plasterboard wall in an ordinary house gets.
The open door spaces in the garage area will be closed with double glass sliding doors for the entry on the left
OK, so since you are planning to put double glass doors in the outer-leaf doorway, what are you going to put in the inner leaf? Are you aware that a three-leaf system produces worse isolation than a two-leaf system of the same total mass and cavity depth? It would be much better to put only a single sliding glass door in the current brick door opening, then put the second door in your inner-leaf wall, when you build that.
and a large pane window (double glazed commercial grade) on the right
Same applies here. To start with, commercial double glazing has pretty lousy isolation for low frequencies, due to the very thin air gap (so the MSM resonant frequency is very high). And once you build the inner-leaf window, you'd end up with a 3-leaf system again. Not good. Once again, you would be much better off just putting a single pane of thick laminated glass in that brick doorway, which is your outer leaf, then putting a matching single pane in your inner-leaf when you build it.
The window holes will be filled with Glass Bricks to keep light and 'vibe' in the space.
The same applies here: that would be your outer leaf, and the glass bricks would be great for that due to their rather high mass and good sealing, but you then need to consider what you are going to use in your inner-leaf at the same location; glass bricks for that too?
and occasional light aircraft noise.
Then your roof will definitely need a different plan. What you propose is a fully coupled low-mass randomly resonant system, but what you need is a fully decoupled high-mass two-leaf tuned MSM system.
Also attenuating studio noise emissions (the loudest being drums).

Drums usually come in at around 115 dB: Rural areas usually come in at about 35 dB. + 10dB to meet your requirements means 45 dB. Assuming my assumptions are close to your reality, you'd therefore need about 70 dB of isolation, which is roughly 50 dB more than you are planning on, which in real terms means that you need to block approximately one hundred thousand times more acoustic energy than you were planning on (50 dB is a reduction by a factor of about 100,000 in intensity). So I'd say that your plan needs adjusting just a little! I might be off by ab order of magnitude here, since I'm making a lot of educated guesses about your situation, but that would still imply that you need ten thousand times more isolation than you would have got with your current plan...
I will be building an ISO/vocal booth inside the live room for sensitive acoustic instruments/vocals/guitar amps etc
If you build the live room, and then build a booth inside the live room, then once again you would end up with 3-leaf walls, and therefore worse isolation for low frequencies. The correct way to build for good isolation is to ensure that each room has only two leaves between it and the next room (on all five sides), and also between it and the outside world.
So I'd suggest that you start by getting objective numbers for your isolation needs, then plan your construction around that. There are several resources that show how much isolation you can expect from various types of construction, and there are equations for calculating the MSM resonant frequencies and projected isolation too. Once you have your basic number in hand, it's fairly straightforward to use those to decide on what type of techniques and materials you need.
- Stuart -
